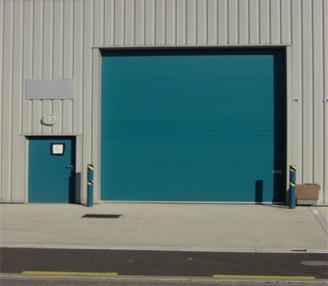

B1,B2,B8 Use
GROSS INTERNAL AREA APPROX (1200 Sq. Ft)
DESCRIPTION
• Built in 2006
• Insulation double skinned corrugated steel sheet cladding
construction with external protection bars at ground floor level
• Pitched steel clad insulated roof incorporating daylight panels
supported upon a steel portal frame
• 6.5 metre internal eaves height
• 4.75 metre sectional up and over loading door and separate
personnel door
• Concrete floor and concrete loading apron
• Minimum of 2 allocated car spaces per unit plus use of
communal unloading bays
• Single partially ambulant unisex WC
• Extensive electrical power points and data trunking throughout
SUMMARY OF ACCOMMODATION
Ground Floor:- Showroom/ Workshop area . Suspended ceiling with Cat 2 lighting 500 sq ft.
First Floor Mezz:- Open plan Office/Storage space – Approx 500 Sq ft. Additioanl kitchen area at top of stairs.
Second Floor Mezz – Open plan – suitable for storage and archiving - Approx 200 Sq ft
Sizes are gross internal and are approximate.
LOCATION
The site forms part of the 35 acre Ampress Business Park which fronts the main A337 Southampton Road. The A337 links with the A35 to the west and to the A31 to the north which in turns connects to the M27/M3 motorway networks.
TENURE
The premises are for available on a lease or licence arrangement at an annual rent of £8,500.00 + VAT per annum.
SERVICE CHARGE
Estate premises are often subject to a service charge in respect of the upkeep, management and maintenance of common parts within the estate. We would therefore urge all applicants to make further enquiries as to the existence or otherwise of service charge outgoings.
RATEABLE VALUE
Local Authority – New Forest District Council.
LEGAL COSTS
Incoming tenant to pay Landlord’s legal costs.
VAT
Unless otherwise stated terms are strictly exclusive of Value Added Tax and interested parties must satisfy themselves as to the incidence of this tax in the subject case.
VIEWING
Strictly by prior appointment through the vendors or contact Ampress Developments.




